Looking for a church?
We have a beautiful facility that we are proud of. Although the building is old, it has been well kept up. It meets the needs of families and singles who want to worship, share fellowship, and learn.
Sanctuary
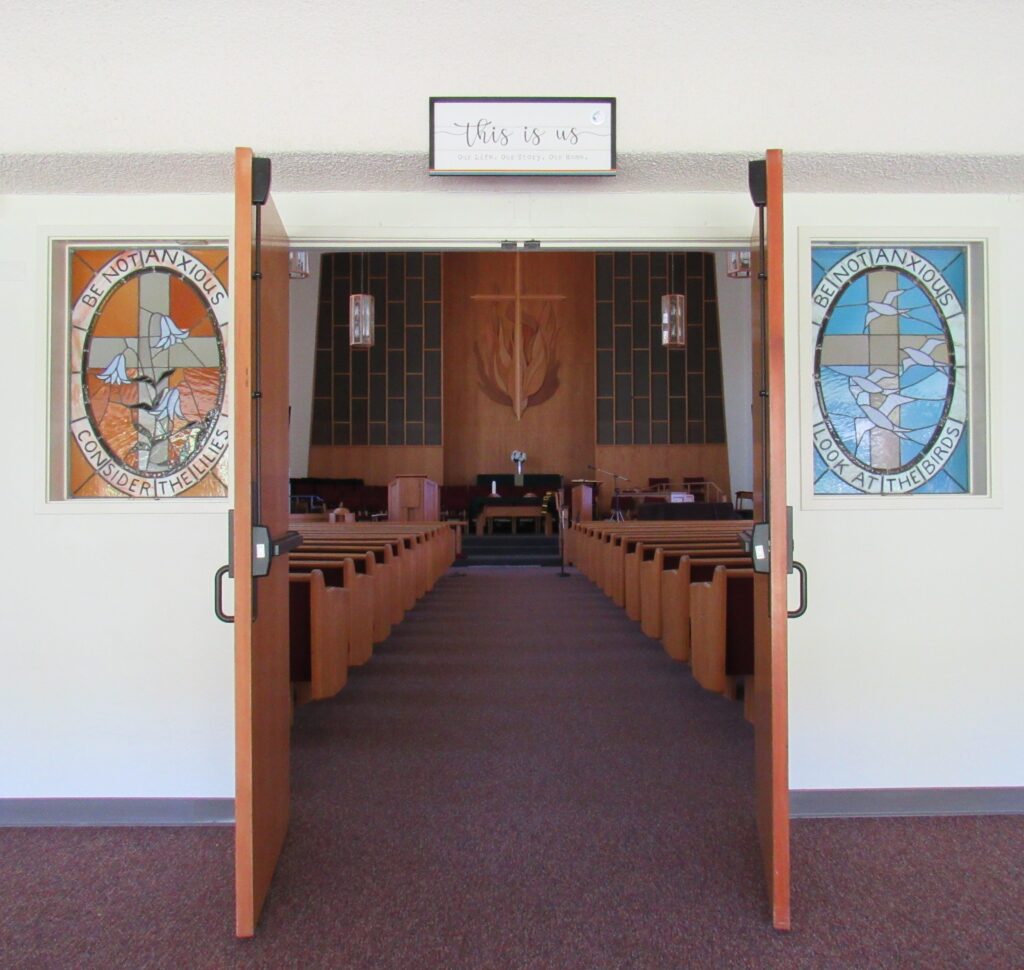
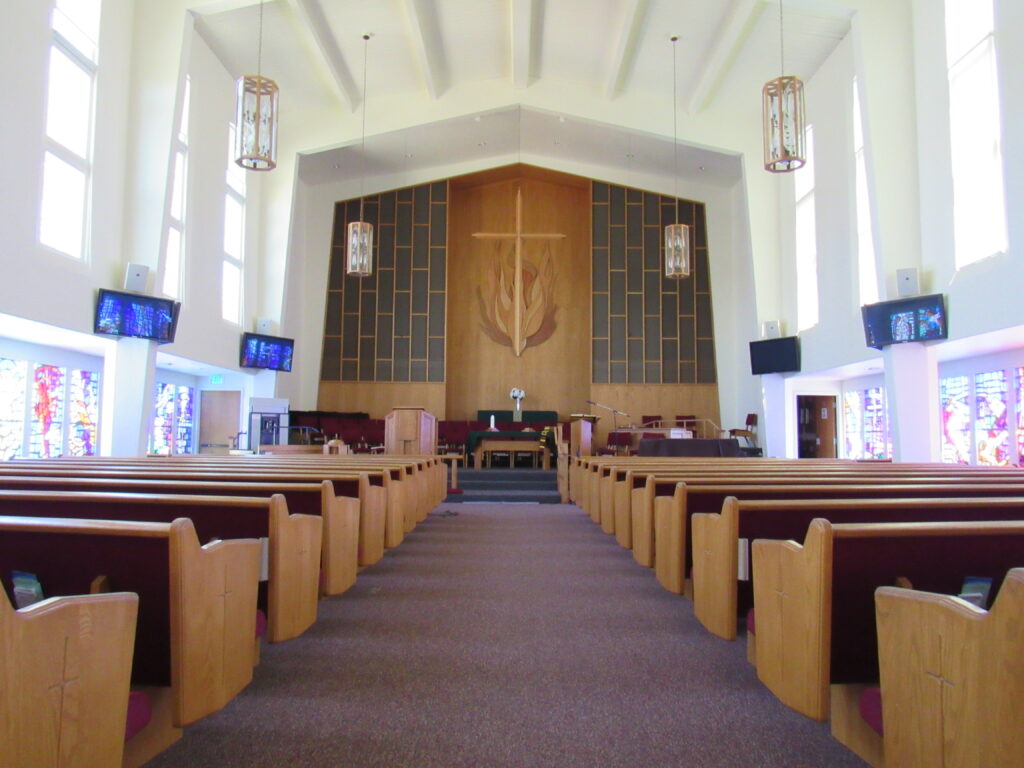
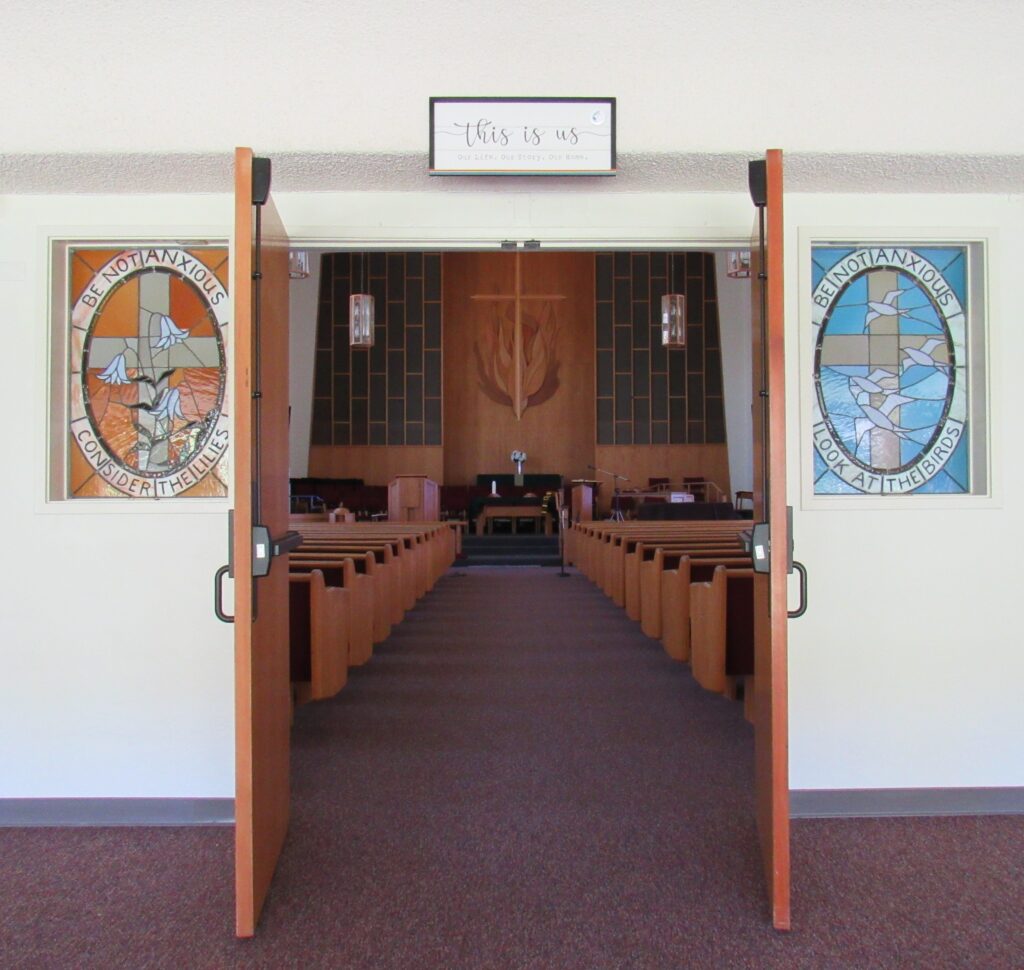
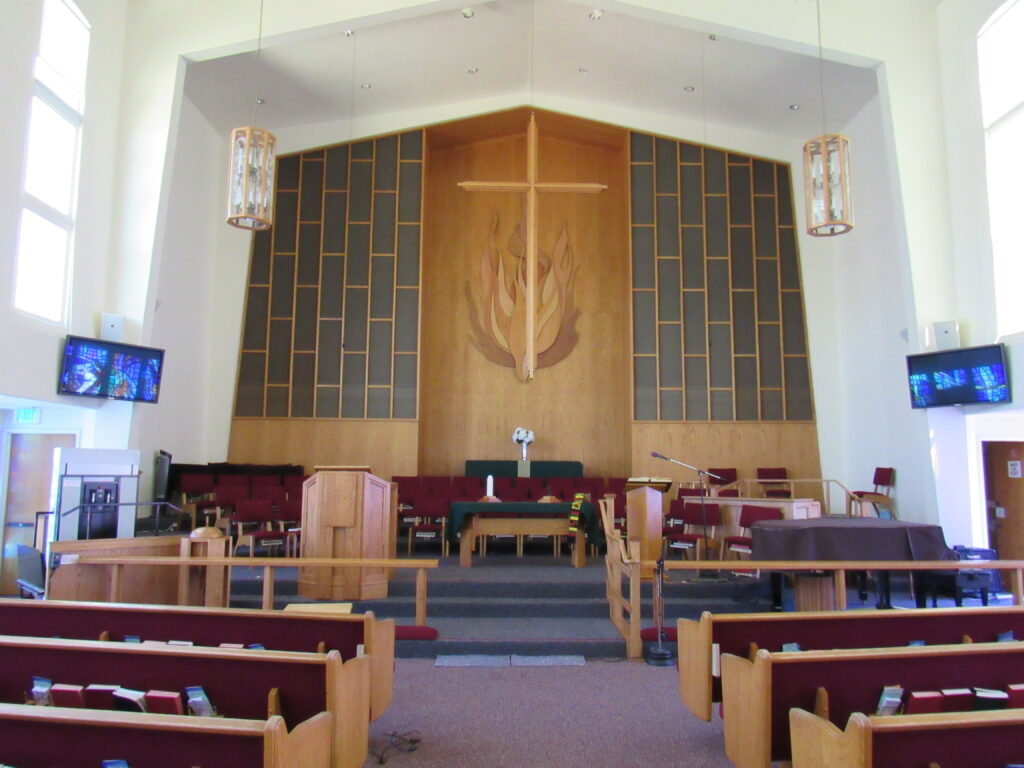
Occupancy: 325, Click on our photos to see a larger version of this space.
Our sanctuary, located in the main building, is where we hold Sunday services and is commonly used for large events such as weddings, memorials, concerts and recitals. It has faceted-glass windows on both side aisles and a large descending dove & flame sculpture in the front. The main floor is accessible for people of all mobilities. The chancel is raised 3 steps and is served by an electric chair lift. The balcony can be accessed by stairs at either side.
The Narthex is included with the rental and is good for welcoming guests. No food or drink is allowed in the sanctuary.
On the main level of the building is our front office, staff offices, the Awesome Room for Kids (ARK), the nursery, the Library/Brides Room, the Raine Room, one set of rest rooms, and the Chapel. All are on the same level and are accessible.
Chapel
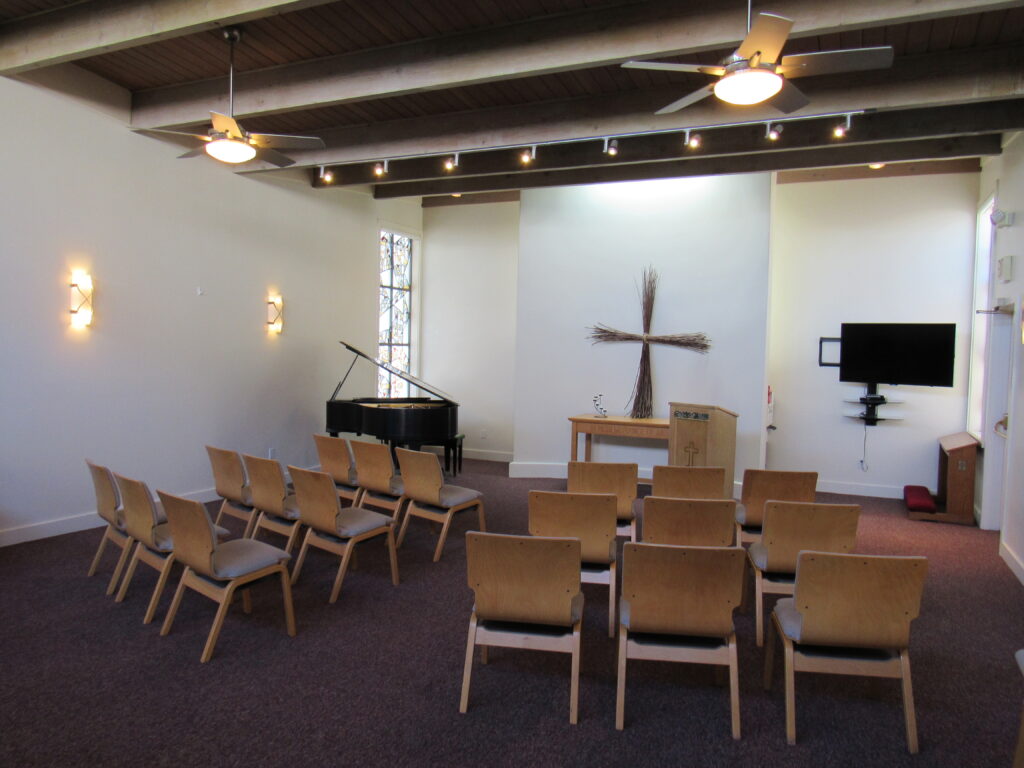
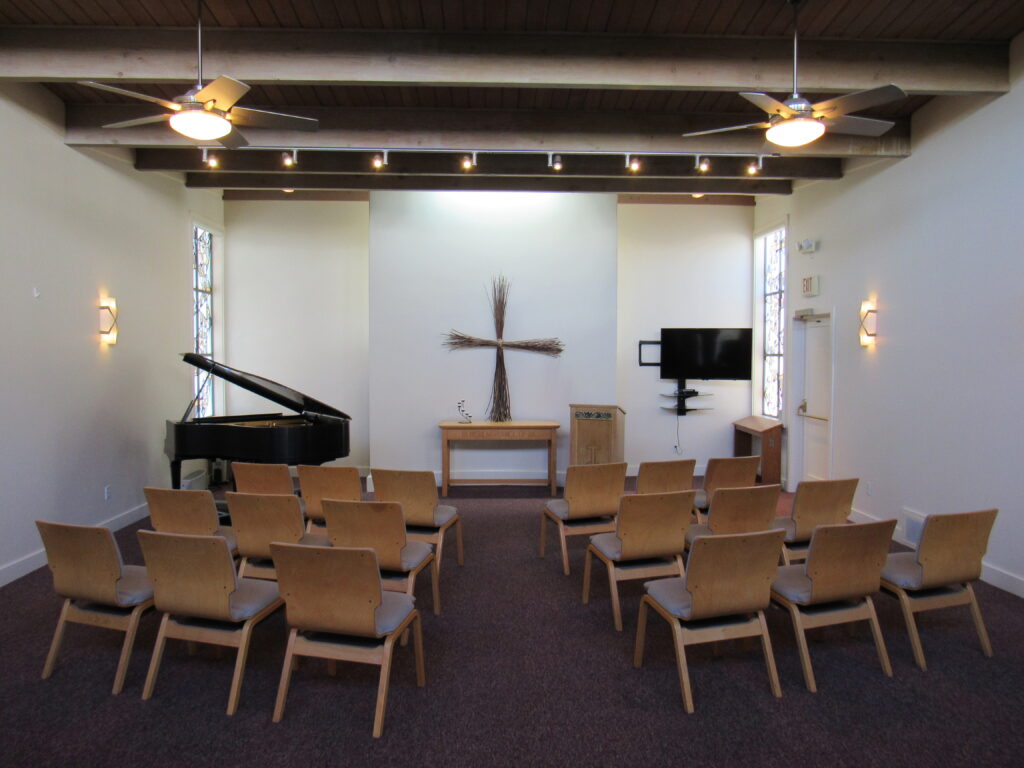
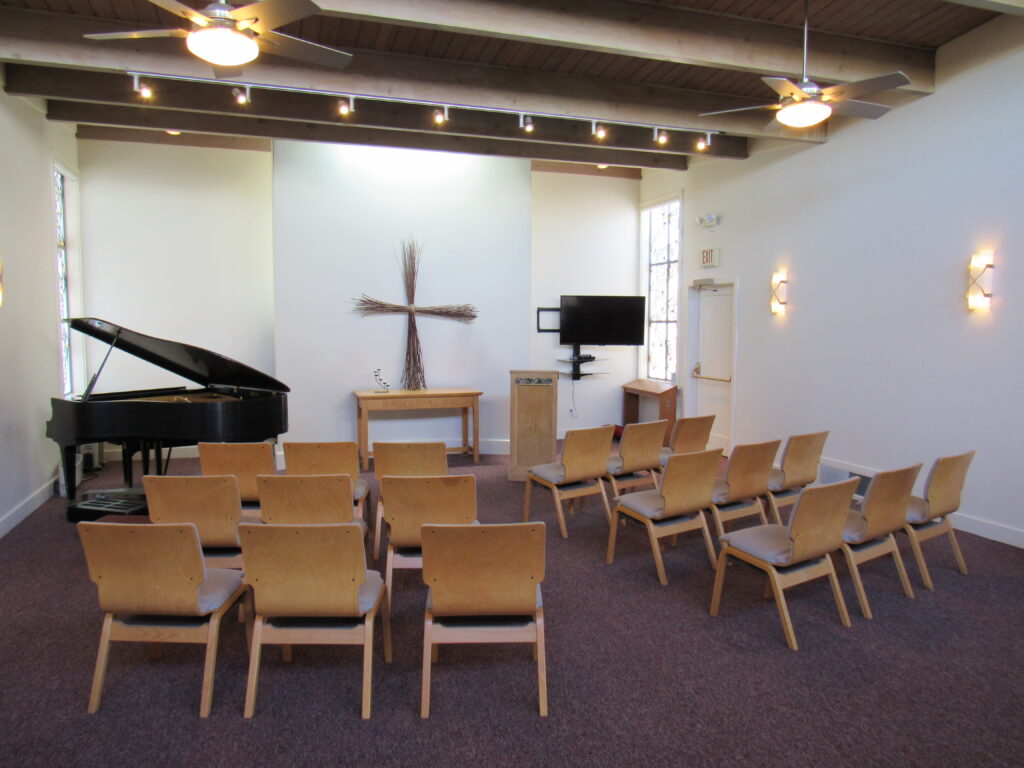
Occupancy: 50, Click on our photos to see a larger version of this space.
Our chapel is a warm, intimate room suitable for small services, recitals and moderately large meetings. The room can be set-up theater style, chevron or in-the-round to fit your needs. For classroom use, there is a 50-inch TV with DVD and computer hookups (USB and HDMI).
Social Hall and Kitchen
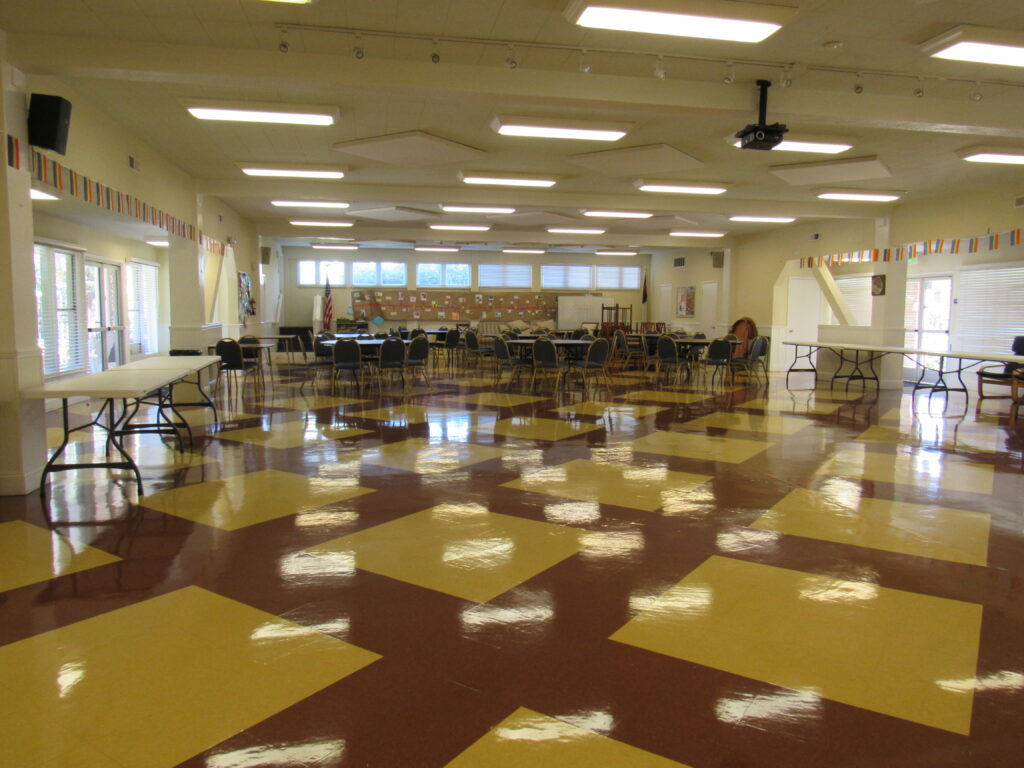
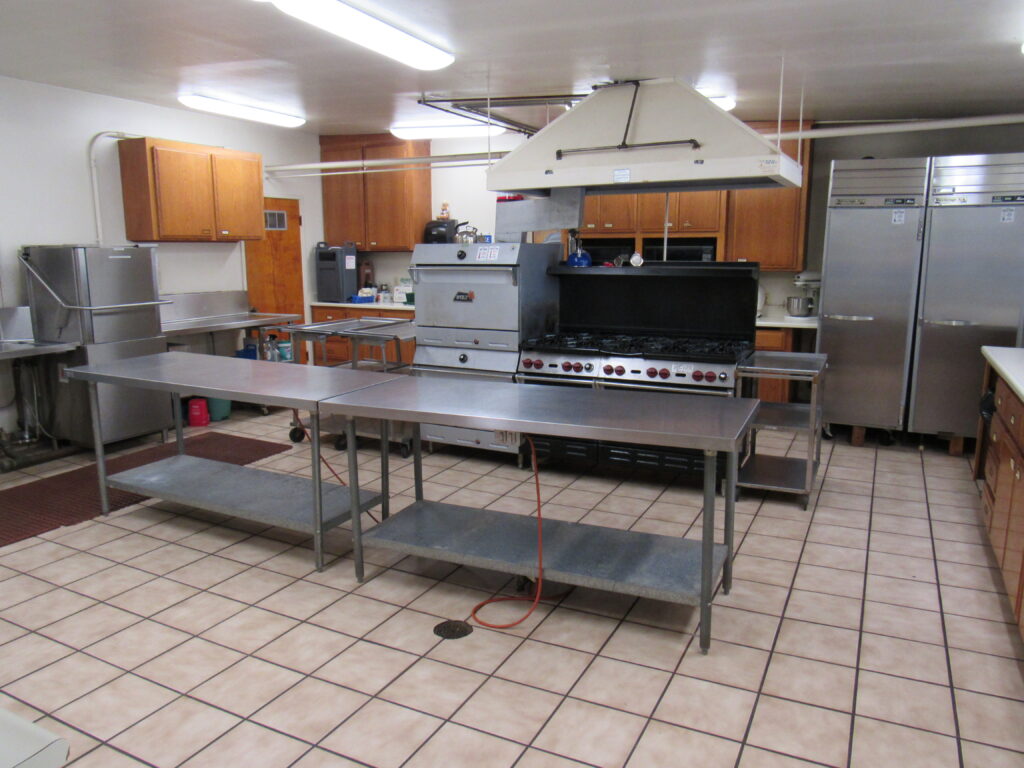
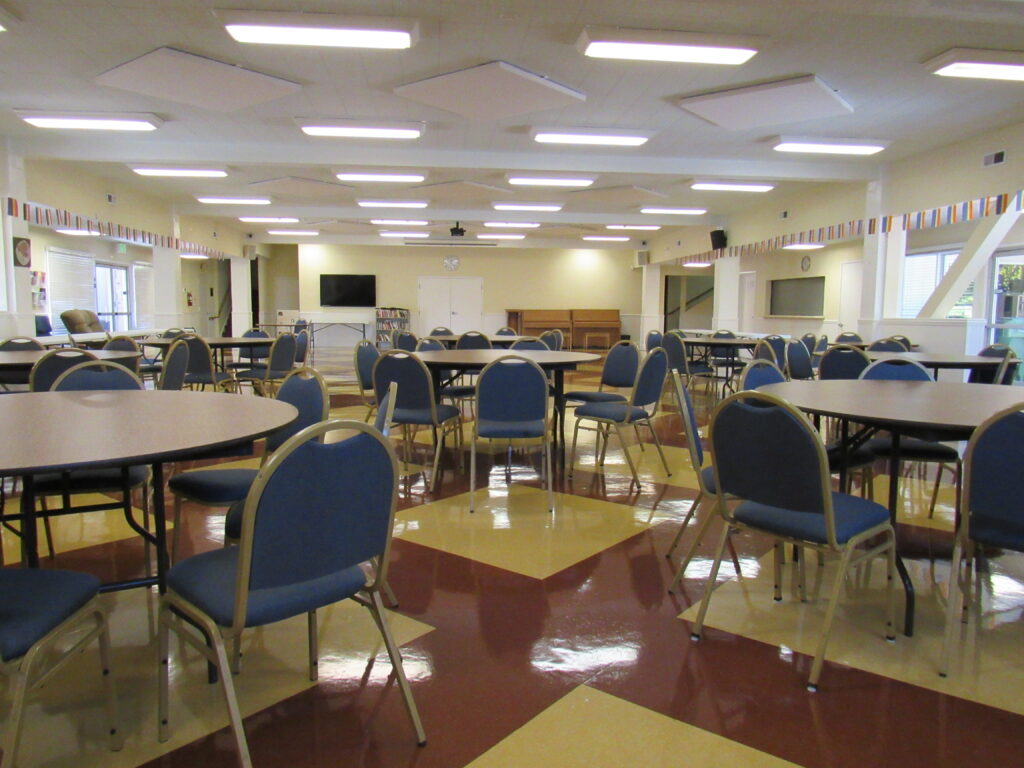
Occupancy: Click on our photos to see a larger version of this space.
- 214 Banquet style
- 300 Theater Style
Beneath the Sanctuary is our Social Hall. It is a large space that fits many needs, from socializing after worship to workshops, support group meetings, lunches, performances and other gatherings. While not up to ADA standards, there are steps and two ramps of varying steepness leading to the outer doors, as well as stairs indoors from the narthex. The Social Hall has natural light on three sides and has two restrooms. A stage can be set up at one end with a ceiling mounted projector, screen and sound equipment. Round or rectangular tables and comfortable, padded chairs are available. Use of a refrigerator to store your goodies and a microwave are included in the rental.
Raine Room
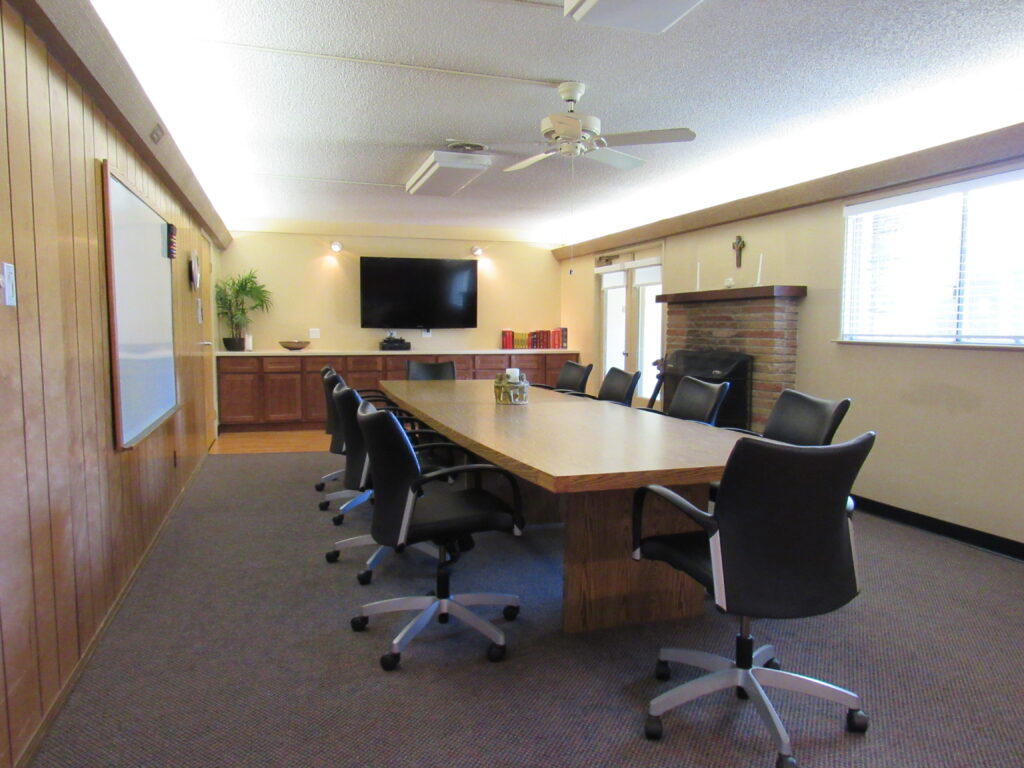
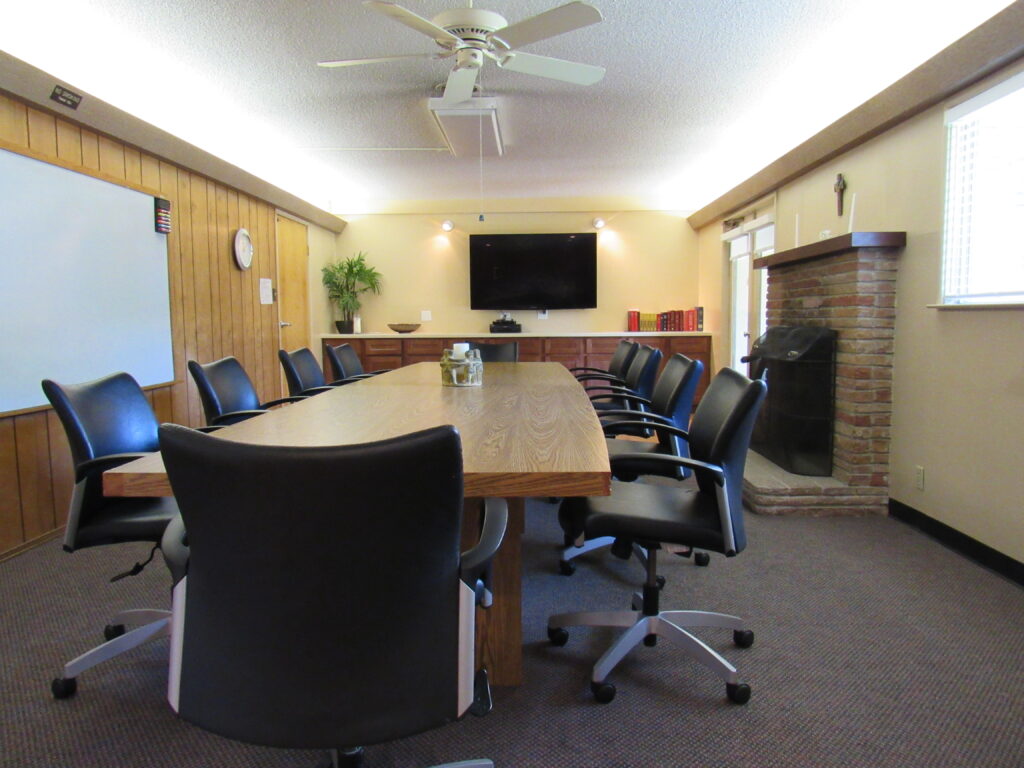
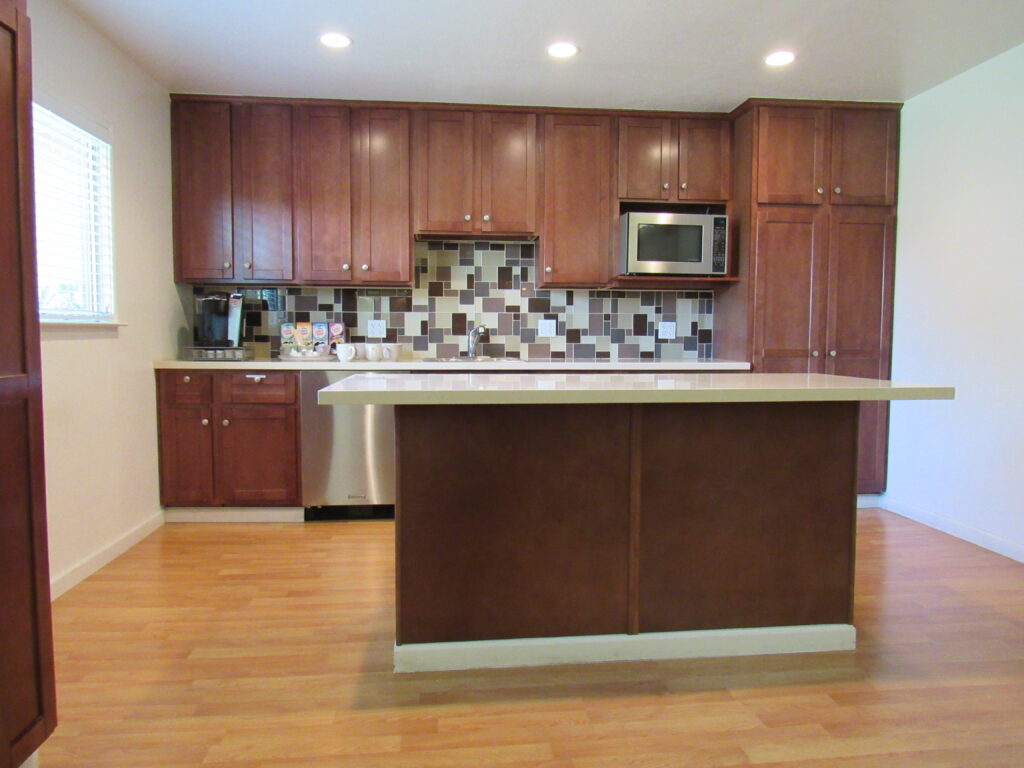
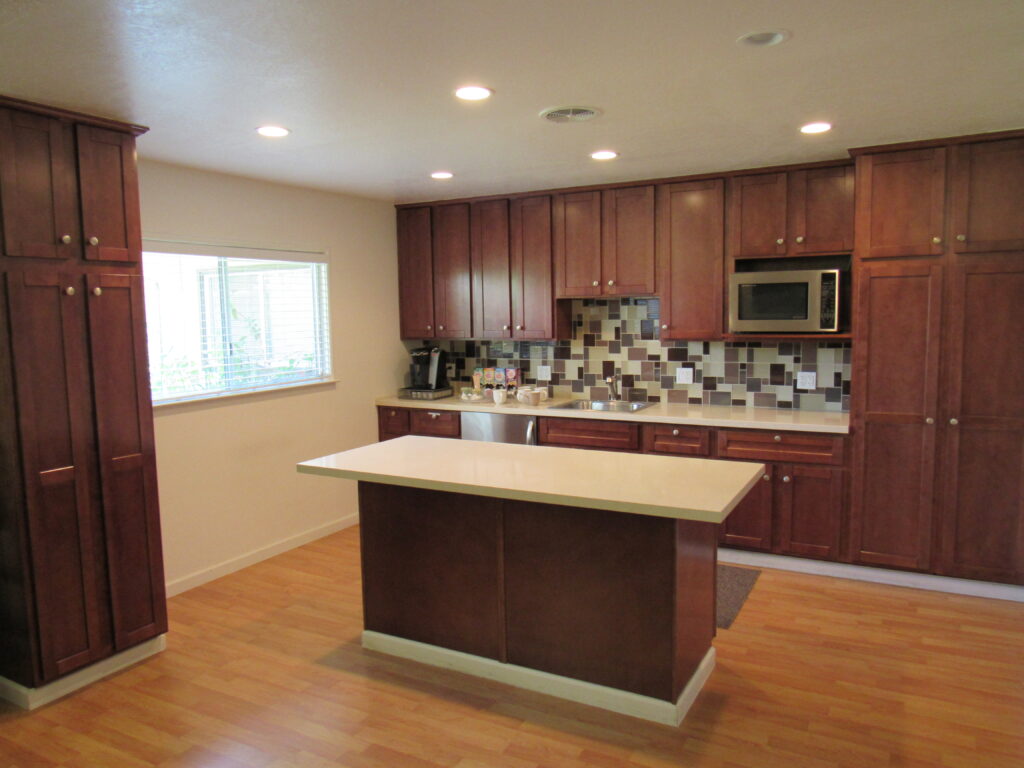
Occupancy: 15, Click on our photos to see a larger version of this space.
In our main building we have the Raine Room, which has been recently remodeled. It is used for church meetings, adult education, and is rented by several groups for similar meetings. The Raine Room boasts a large conference table, 65 inch T.V. with DVD and computer hook-ups, and a large white board. There is a coffee bar, sink, small fridge and island for your coffee break and snacking needs.
Education Building and Playground
Rounding out our facilities, there is an Education Building behind the main building. Between the two buildings is a lovely playground used by the Children’s Sunday School.
Parking
We have 111 parking spaces, 5 fully ADA compatible and 4 saved for Special Needs. There is a gravel lot of 10 spaces available for over-flow parking if needed. Sixty-five parking spaces are in our upper lot, behind the Education Building and forty-six are in the lower lot, beside the Sanctuary, Social Hall and main building.
Planning an Event?
Walnut Creek UMC is host to several groups that use our facilities on a regular basis or for one-time events. Our office manager makes renting easy, walking you through the best space for your needs. Rentals are available for individuals (weddings, memorial services, etc.) or non-profits only.
